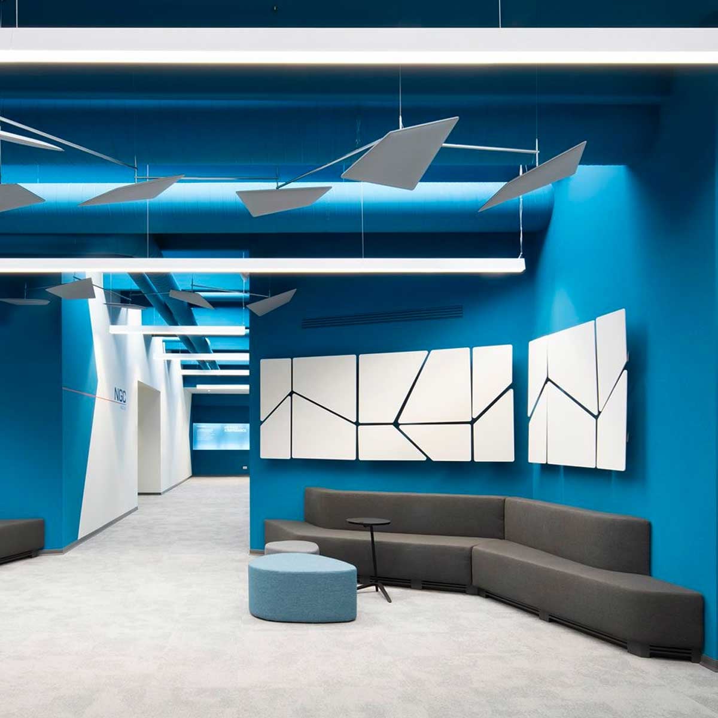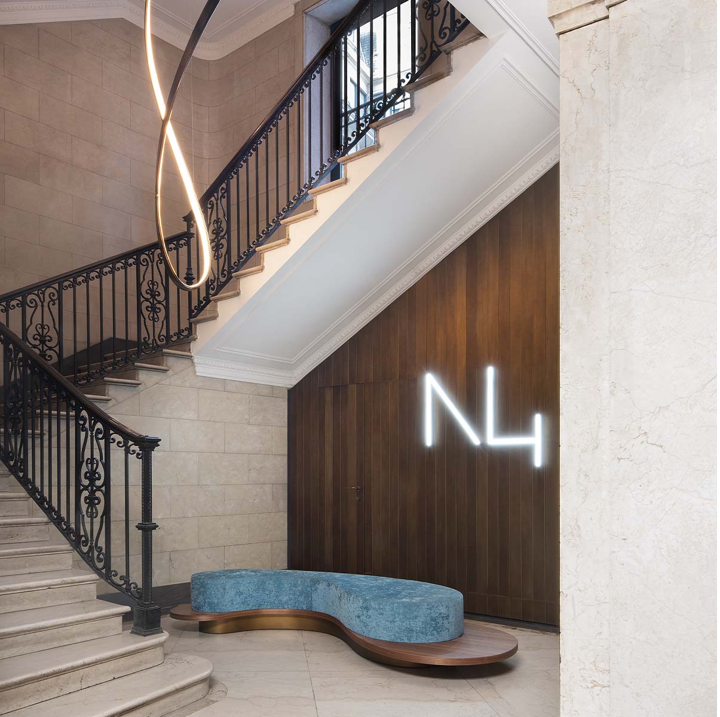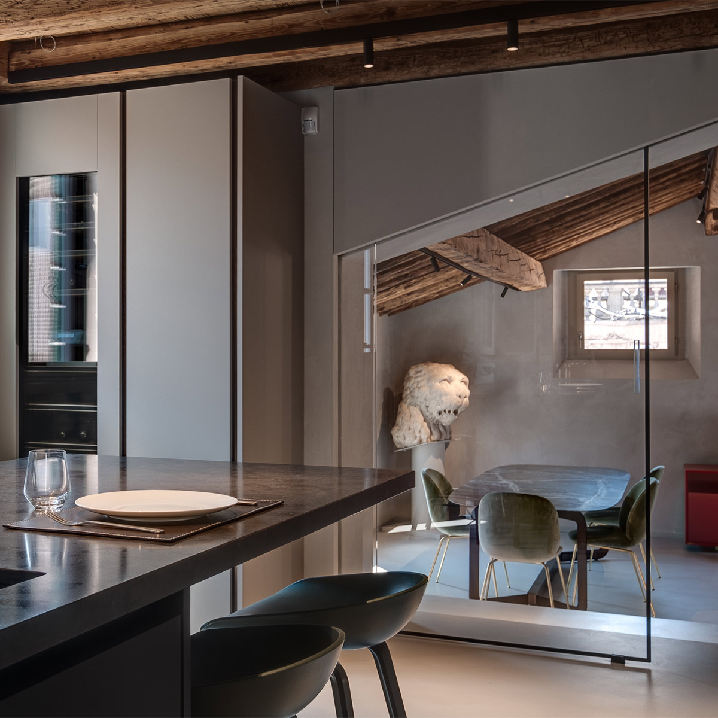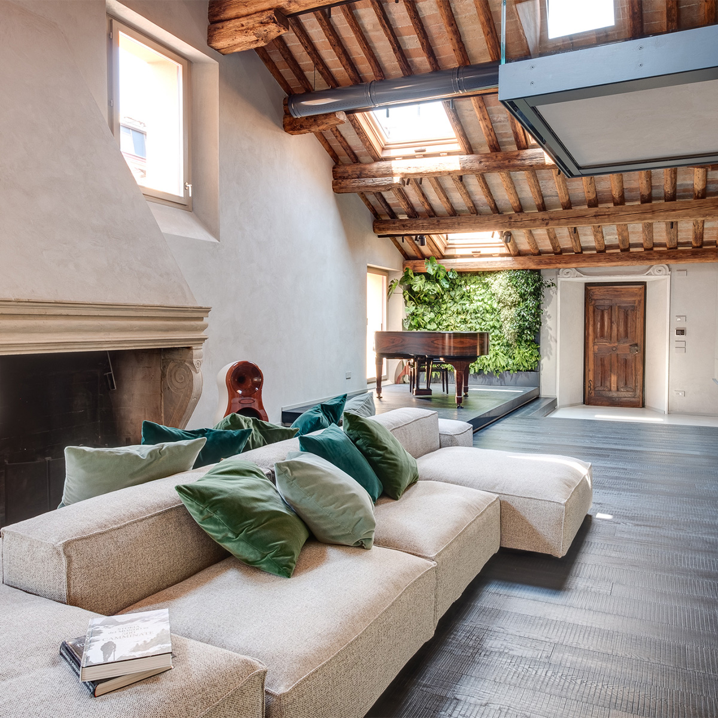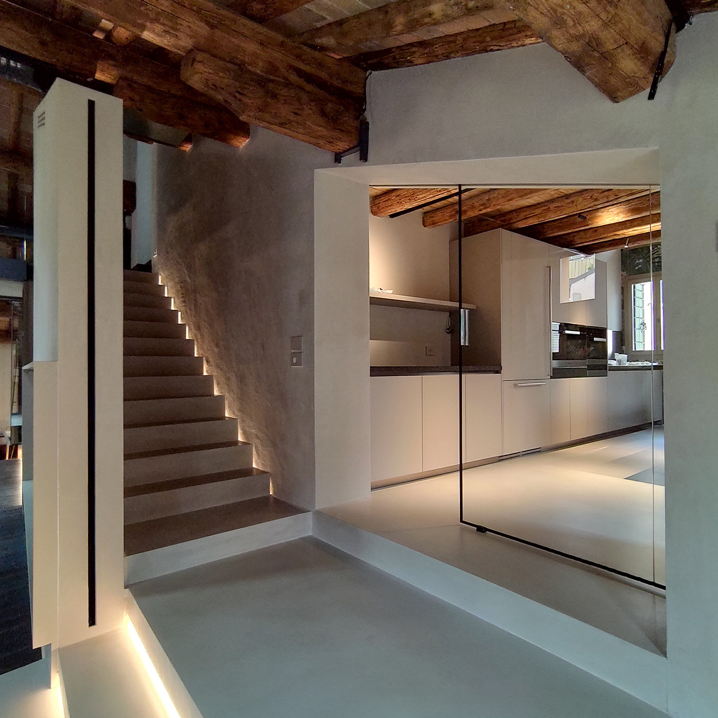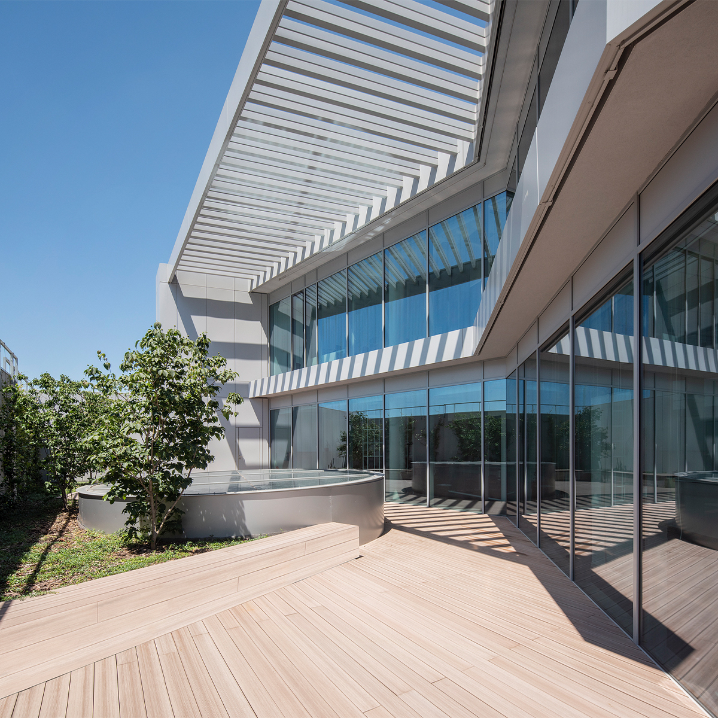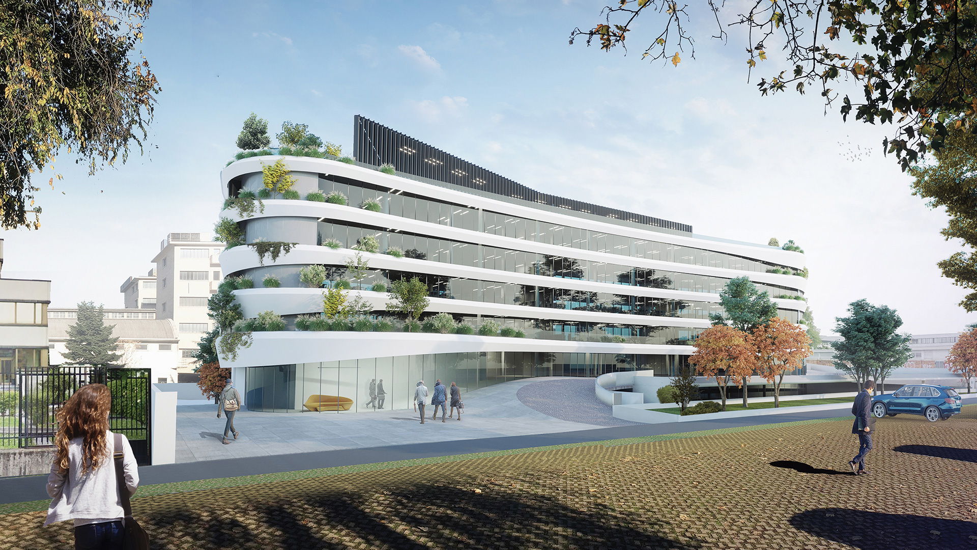
The Giuseppe Tortato Architetti studio, based in Milan, develops architectural and interior design projects offering a multidisciplinary and “tailored” approach for Italian and international clients, both corporate and private. The studio’s design approach starts with research on topics linked to sensory experience and sustainability, considering human beings and nature as central elements around which to develop his architecture. Big scale projects have made him the protagonist of the redevelopment of city areas: the Forgiatura in Via Varesina and the most recent Volkswagen headquarters in Via Grosio, both in Milan. For Beni Stabili he created the concept of the Green Business Hotel in Milan and for GVA Redilco the Hotel Metropole project in Paris, respectively finalist and the winner of the 2009 and 2010 Hospitality Award. Architect Giuseppe Tortato can be justly proud of the many awards he has achieved, in addition to those already mentioned: he was the only Italian selected from among 40 candidates for the Energy Performance + Architecture Award 2013, finalist in various design categories for The Plan Award in 2015 and 2016. In 2017 his design for the AB Medica headquarters was selected for the International Dedalo Minosse Prize. Currently, supported by a multidisciplinary team of professionals, he carries out research and planning activities at the national and international level in the residential and service sectors as well as in retail and interior design.
Services:
Communication Strategy
National and International Press Office & PR
Events Organization
Residences Decoration France
Client: Tortato Architetti
Date: March, 2020
Place: France...
Attico | Padova
A penthouse, located in an 18th-century building in Padua’s historic city center, just a few steps away from the Eremitani church and the Scrovegni chapel. The interior project by architect Giuseppe Tortato breaks the mold and surprises with new volumes of glass and greenery, taking advantage of the double-height spaces and different levels of a “vertical” penthouse—the result of a...
HQ Sandvik
The building chosen by Sandvik for their new headquarters fits into the design paradigm that has characterized the studio’s activities for years: creating buildings that don’t come out of a priori forms but rather develop geometrically, in relationship to the sun, achieving surprising results.
The new building, compact and elegant, fits harmoniously into the context of the “Forgiatura”, reprising its colors...
Fibercloud
Designed by the architect Giuseppe Tortato, and created exclusively for Fastweb’s new Milan HQ, Fibercloud is a glowing sculpture created with 200 meters of luminous LED tubing that develops vertically, connecting every level of the building from the entrance hall to the topmost floor, where the boardroom is located. It was developed through parametric software with which each element and...
The Plan – Architecture and Design Magazine
Client: Giuseppe Tortato Architetti
Date: April, 2020
Place: MILAN, ITA...




